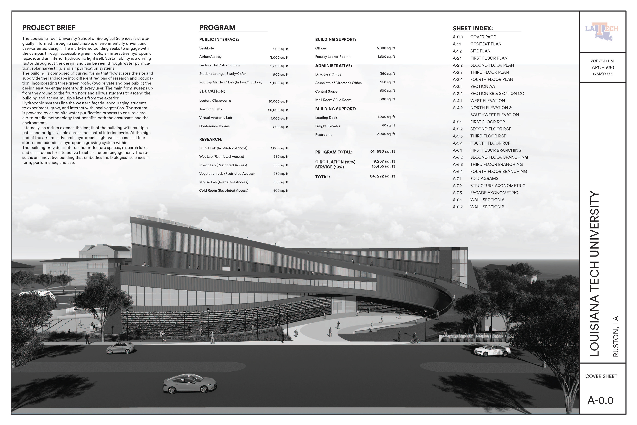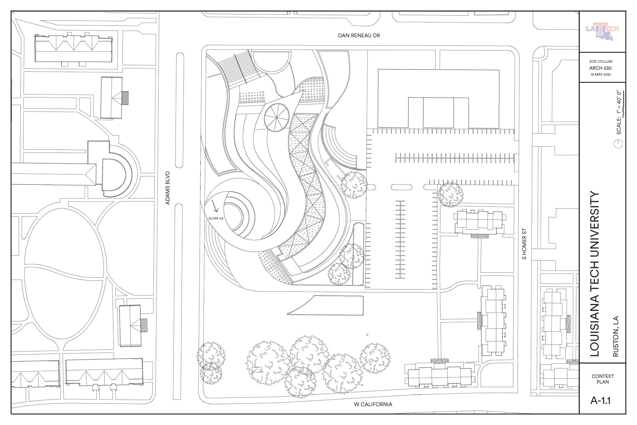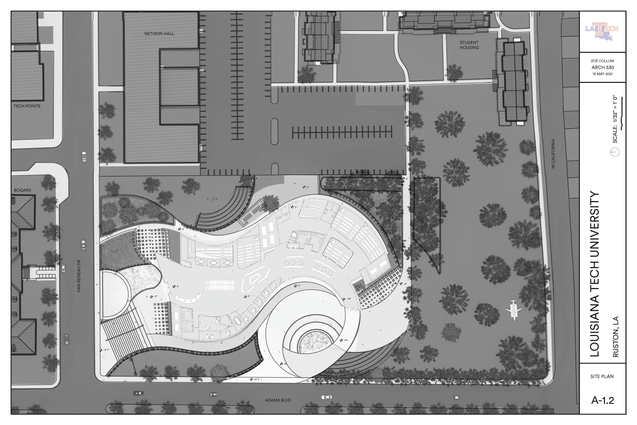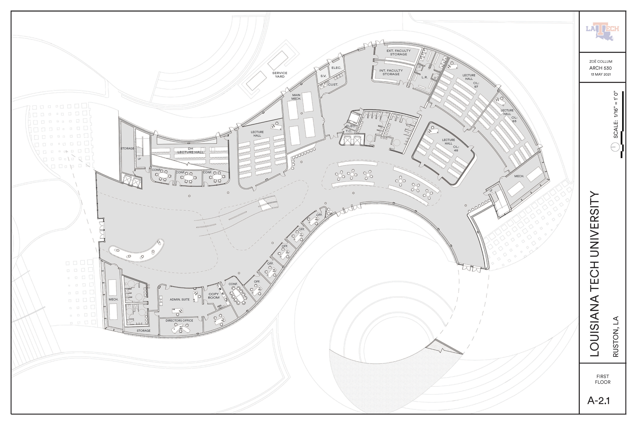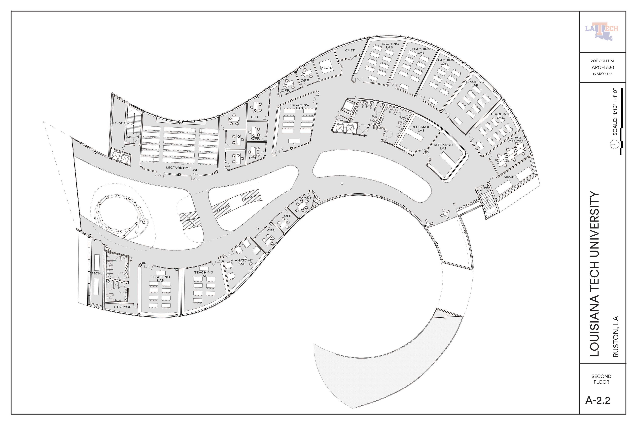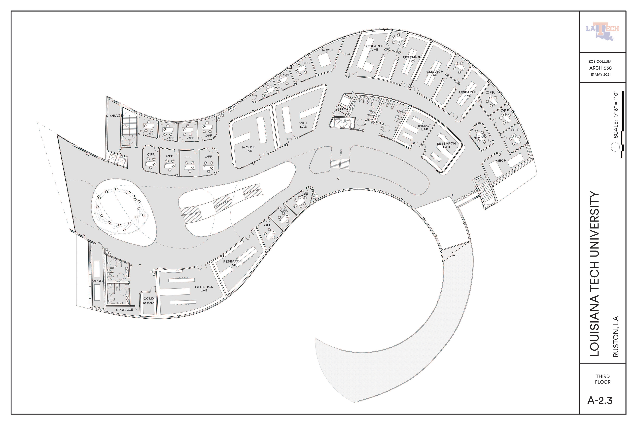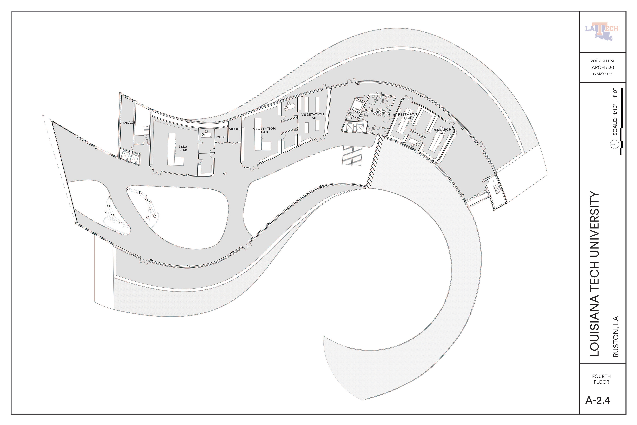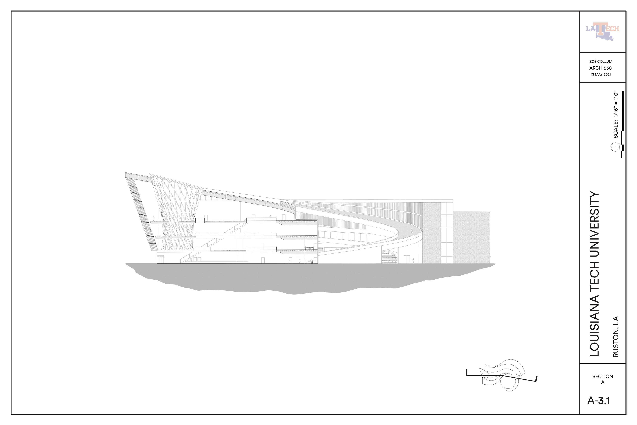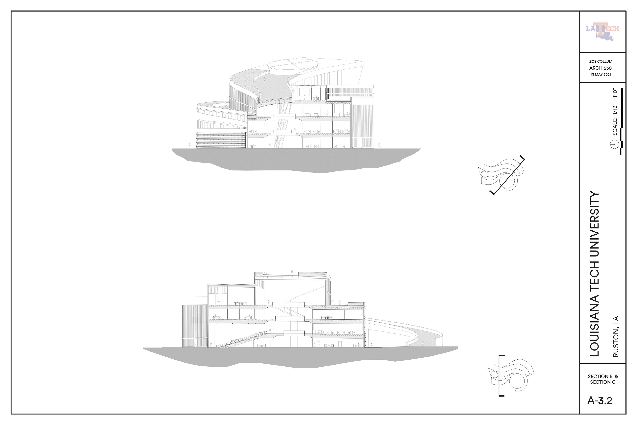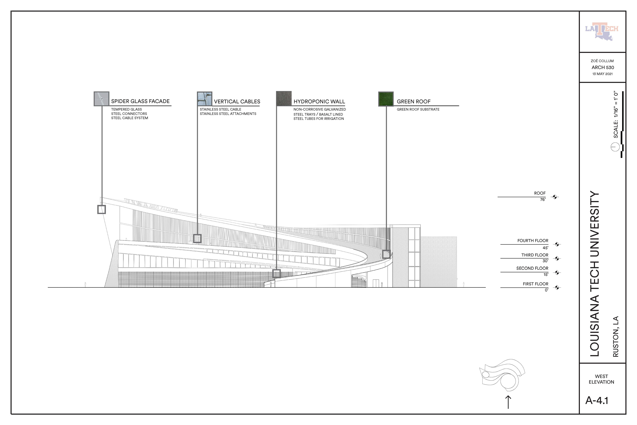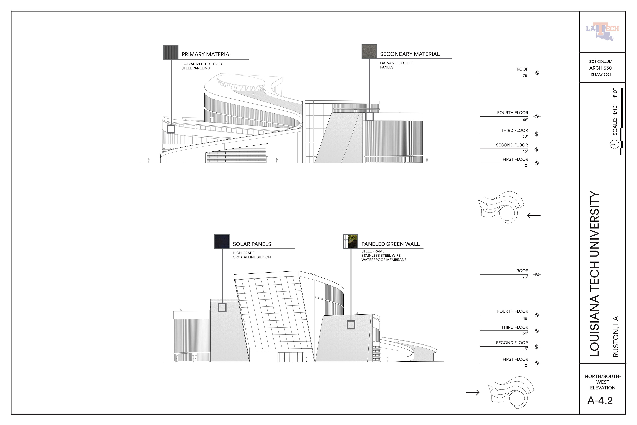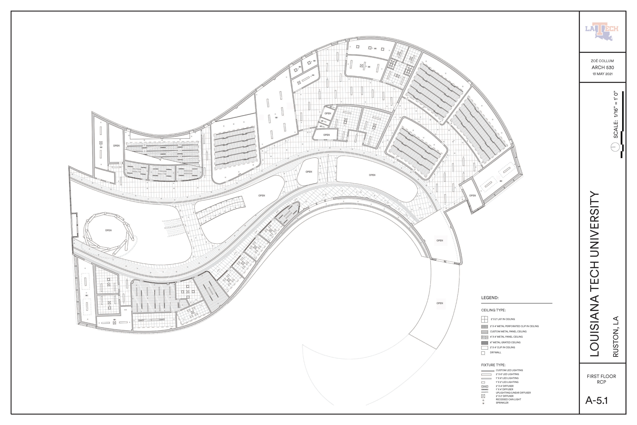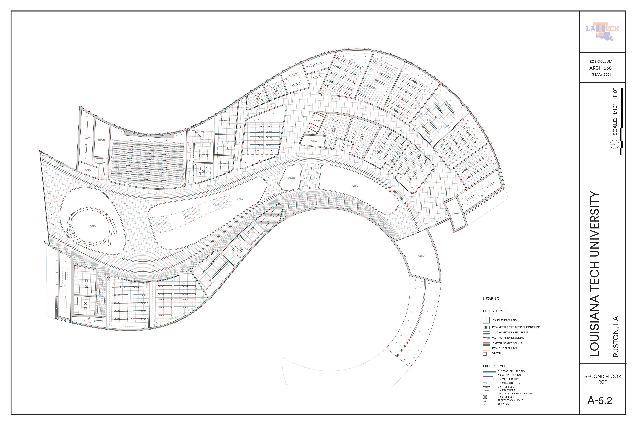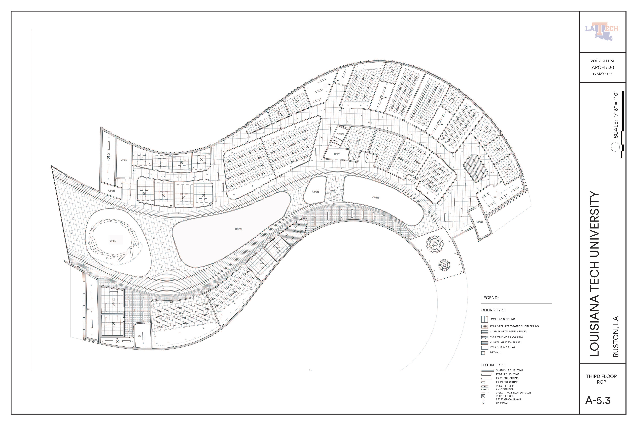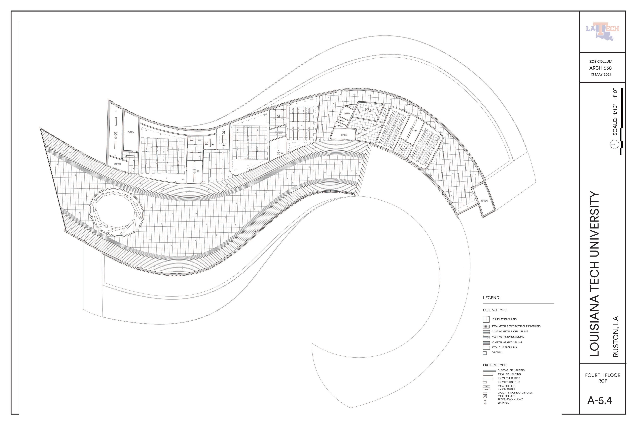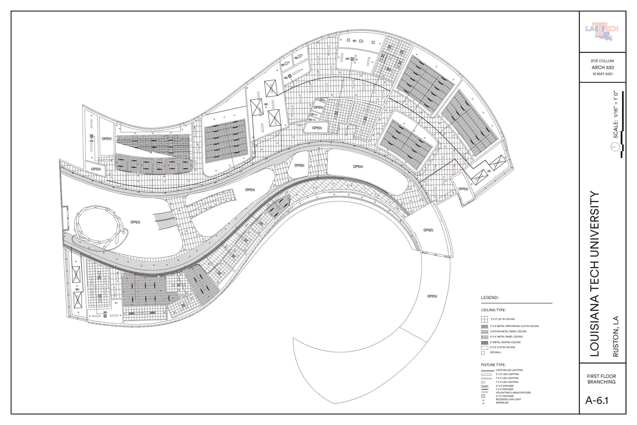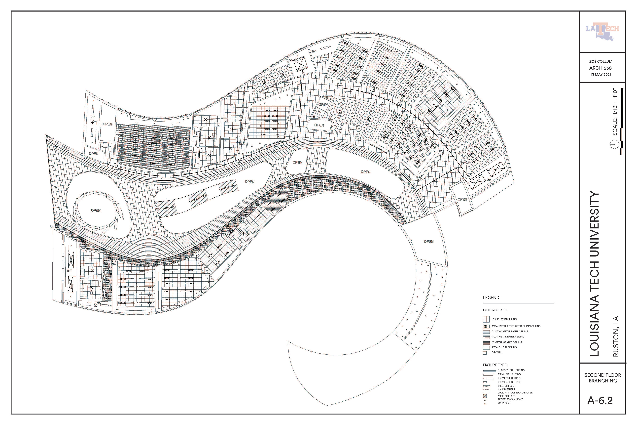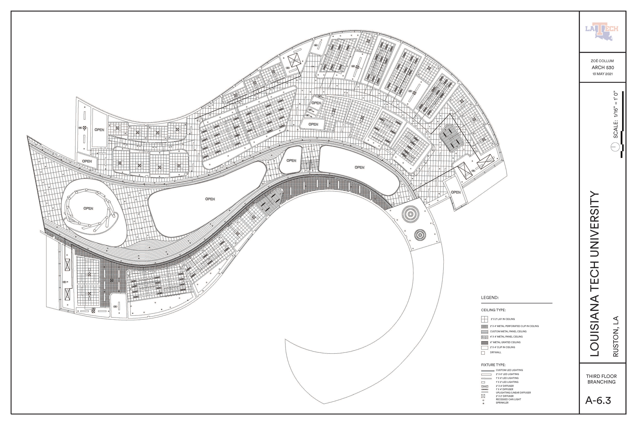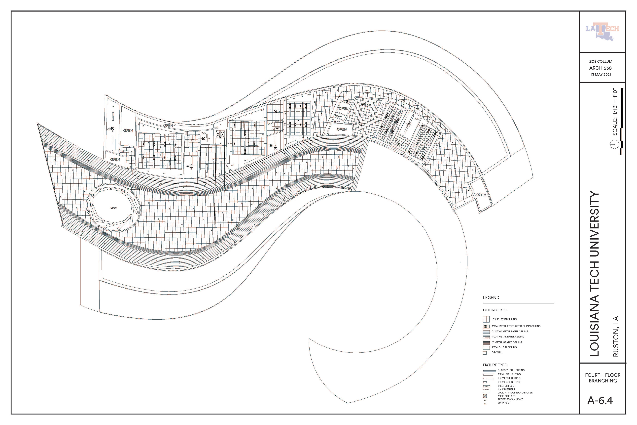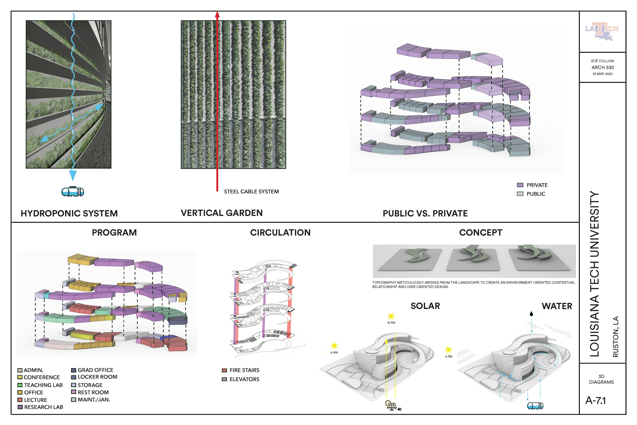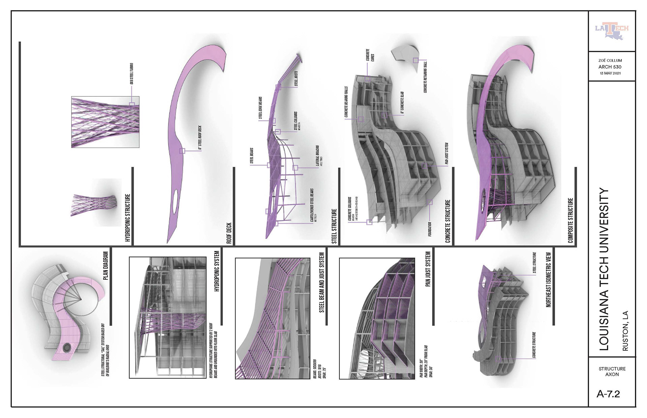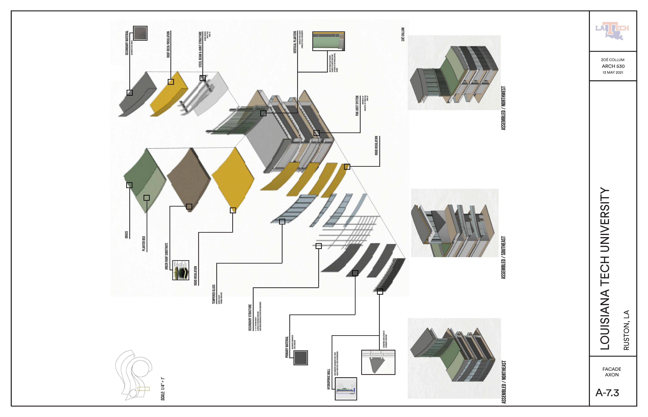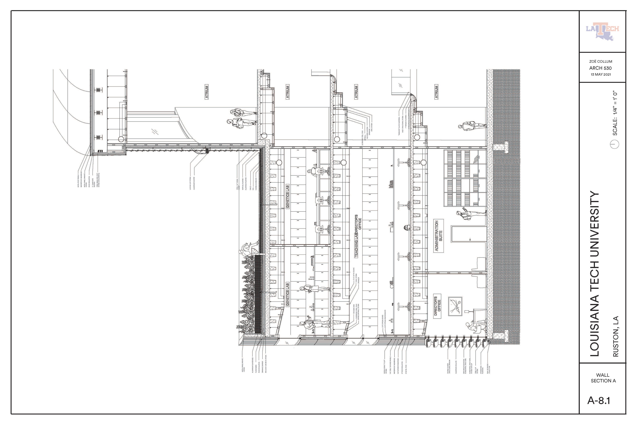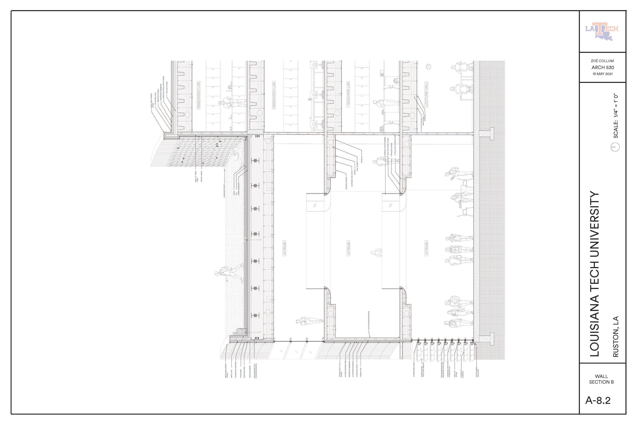The Louisiana Tech University School of Biological Sciences is strategically informed through a sustainable, environmentally driven, and user-oriented design. The multi-tiered building seeks to engage with the campus through accessible green roofs, an interactive hydroponic façade, and an interior hydroponic lightwell. Sustainability is a driving factor throughout the design and can be seen through water purification, solar harvesting, and air purification systems.
INDEX:
01: MANIFESTO/PRECEDENT RESEARCH
02: project brief
03: site analysis
04: landscape DEVELOPMENT
05: renderings
O6: facade, structure, & building envelope analysis'
07: wall sections
08: detailed drawing packet
01: manifesto/precedent RESEARCH
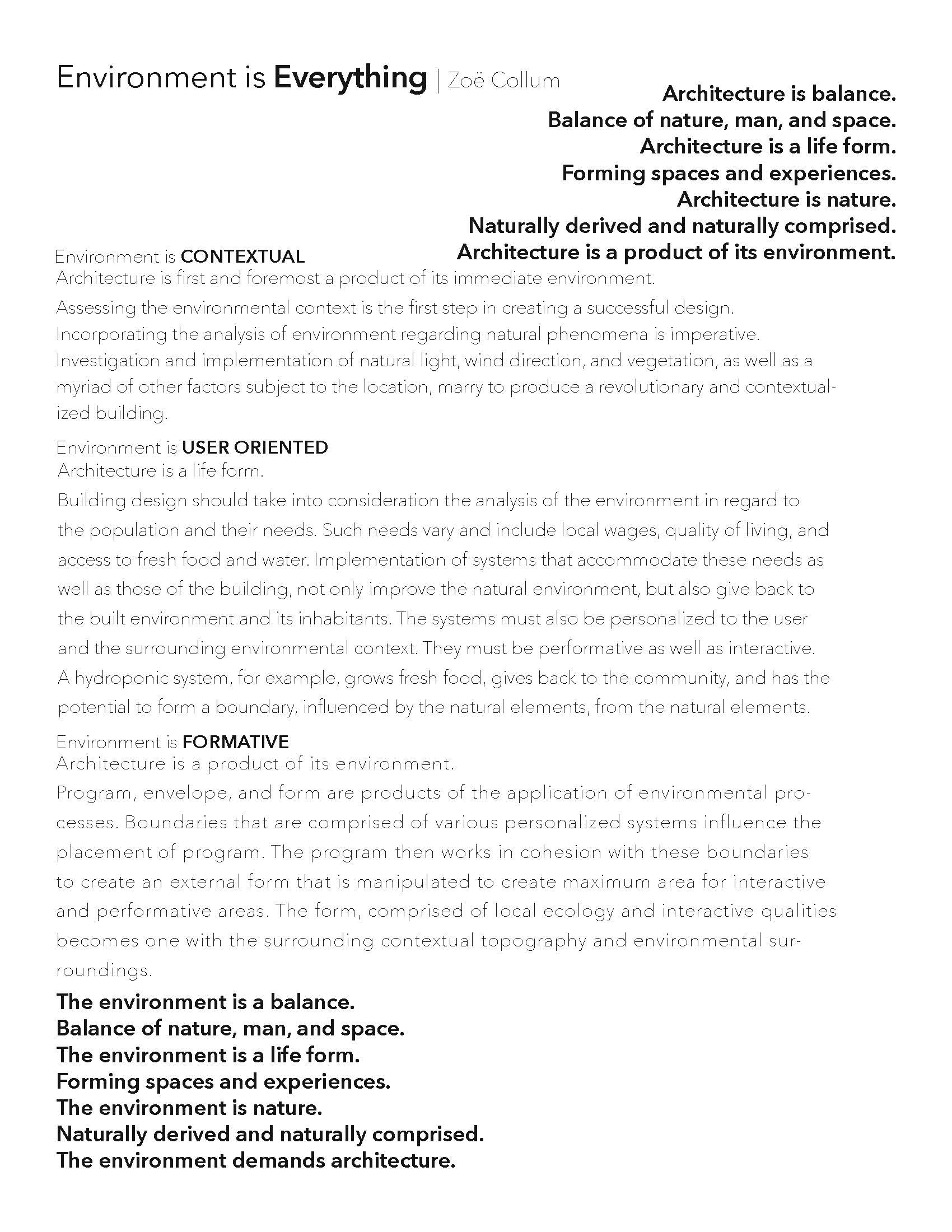
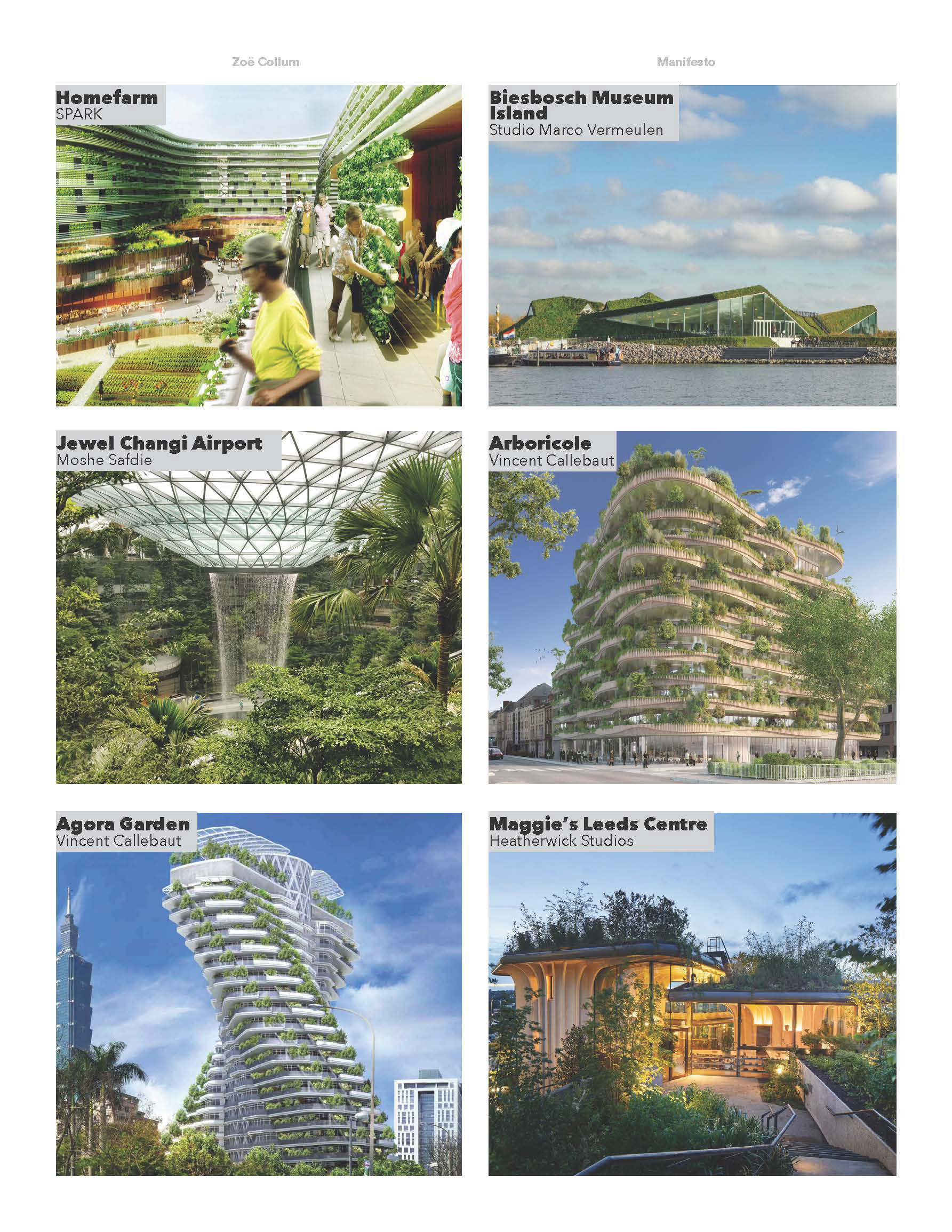
02: PROJECT BRIEF
The building is composed of curved forms that flow across the site and subdivide the landscape into different regions of research and occupation. Incorporating three green roofs (two private and one public), the design ensures engagement with every user. The main form sweeps up from the ground to the fourth floor and allows students to ascend the building and access multiple levels from the exterior. Hydroponic systems line the western façade, encouraging students to experiment, grow, and interact with local vegetation. The system is powered by an on-site water purification process to ensure a cradle-to-cradle methodology that benefits both the occupants and the environment. Internally, an atrium extends the length of the building with multiple paths and bridges visible across the central interior levels. At the high end of the atrium, a dynamic hydroponic light well ascends all four stories and contains a hydroponic growing system within. The building provides state-of-the-art lecture spaces, research labs, and classrooms for interactive teacher-student engagement. The result is an innovative building that embodies the biological sciences in form, performance, and use.
03: site analysis
04: landscape development
SITE PLAN
LANDSCAPE WALKTHROUGH
O5: RENDERINGS
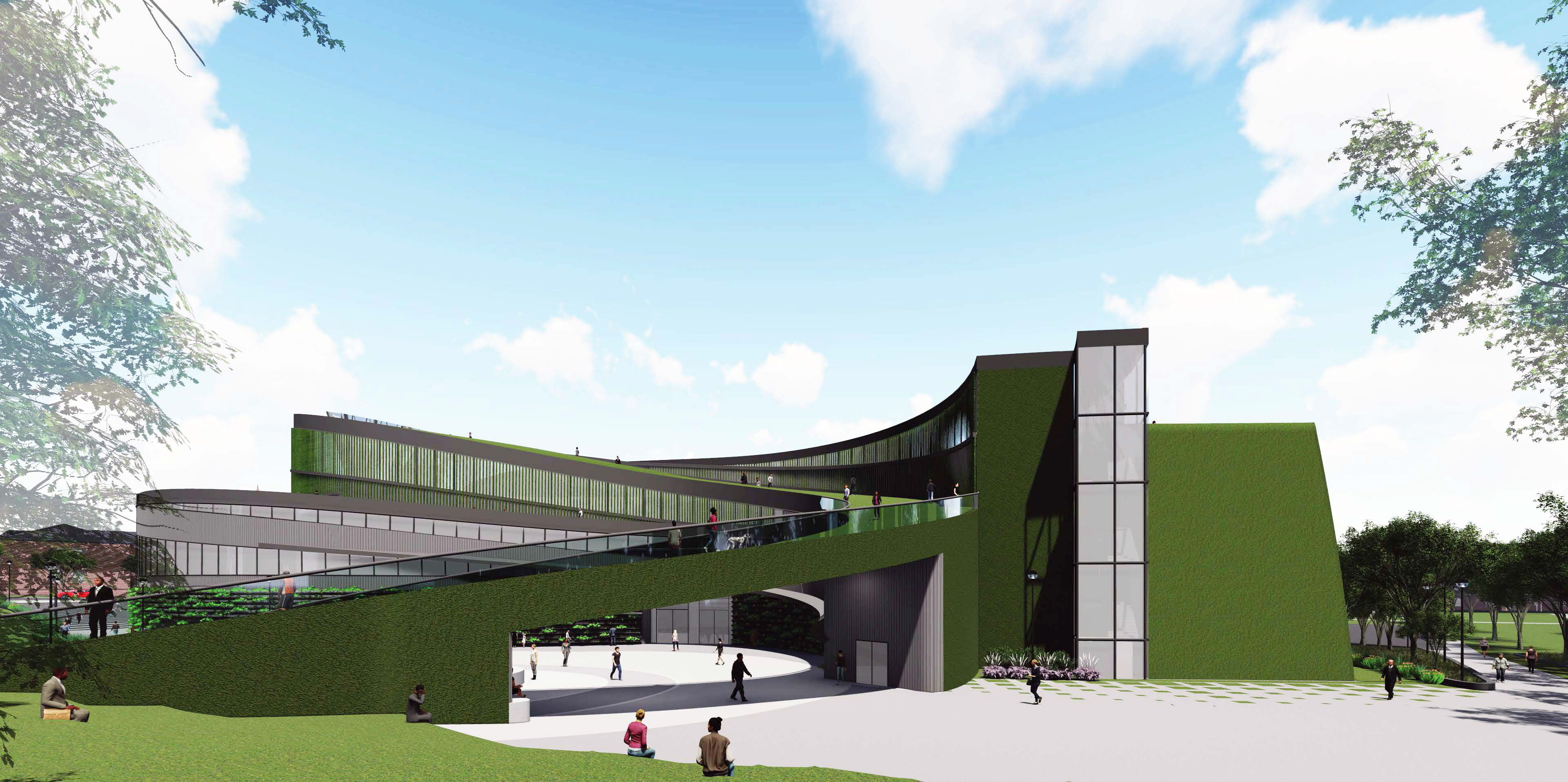
SOUTHWEST VIEW
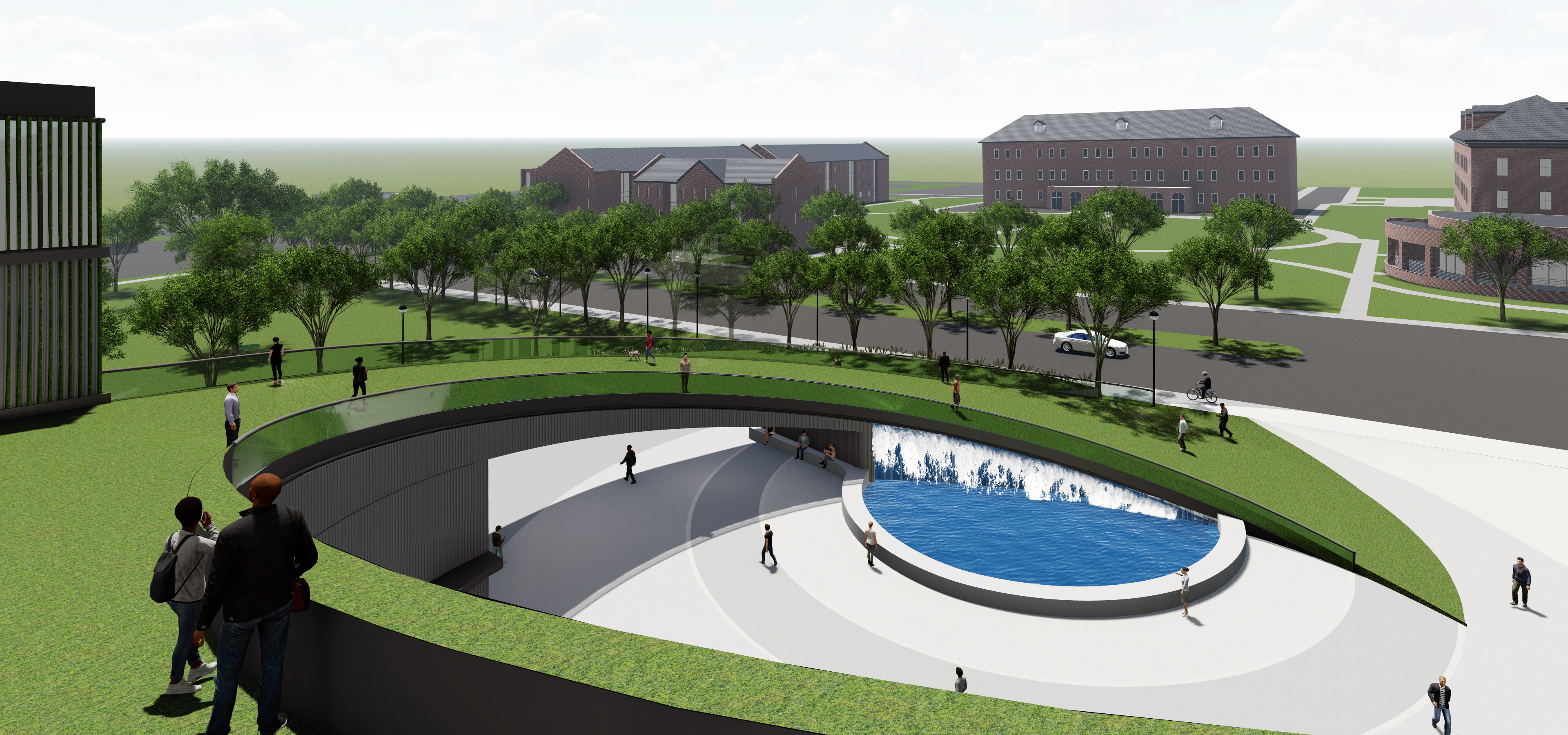
PUBLIC ROOFTOP GARDEN
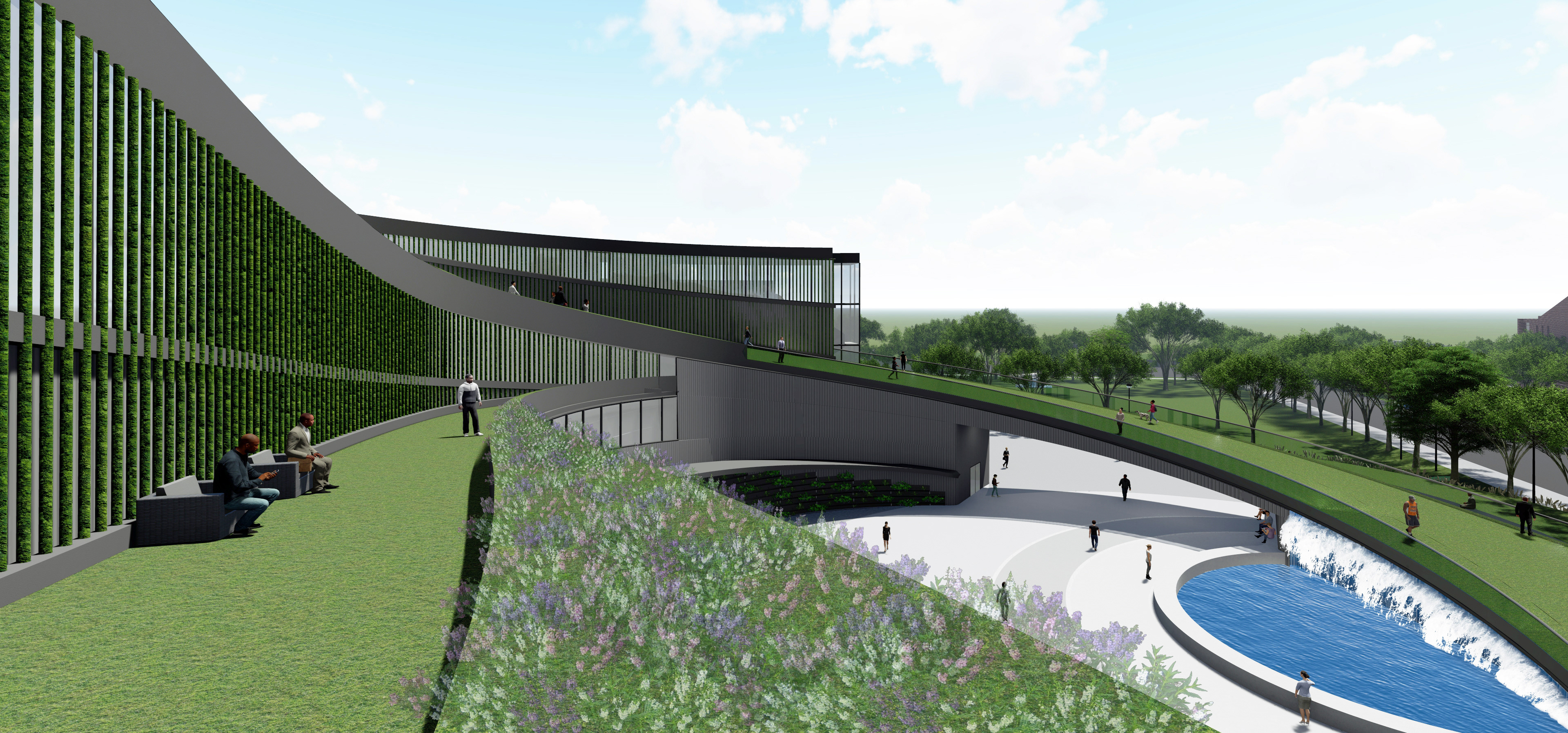
PRIVATE ROOFTOP GARDEN
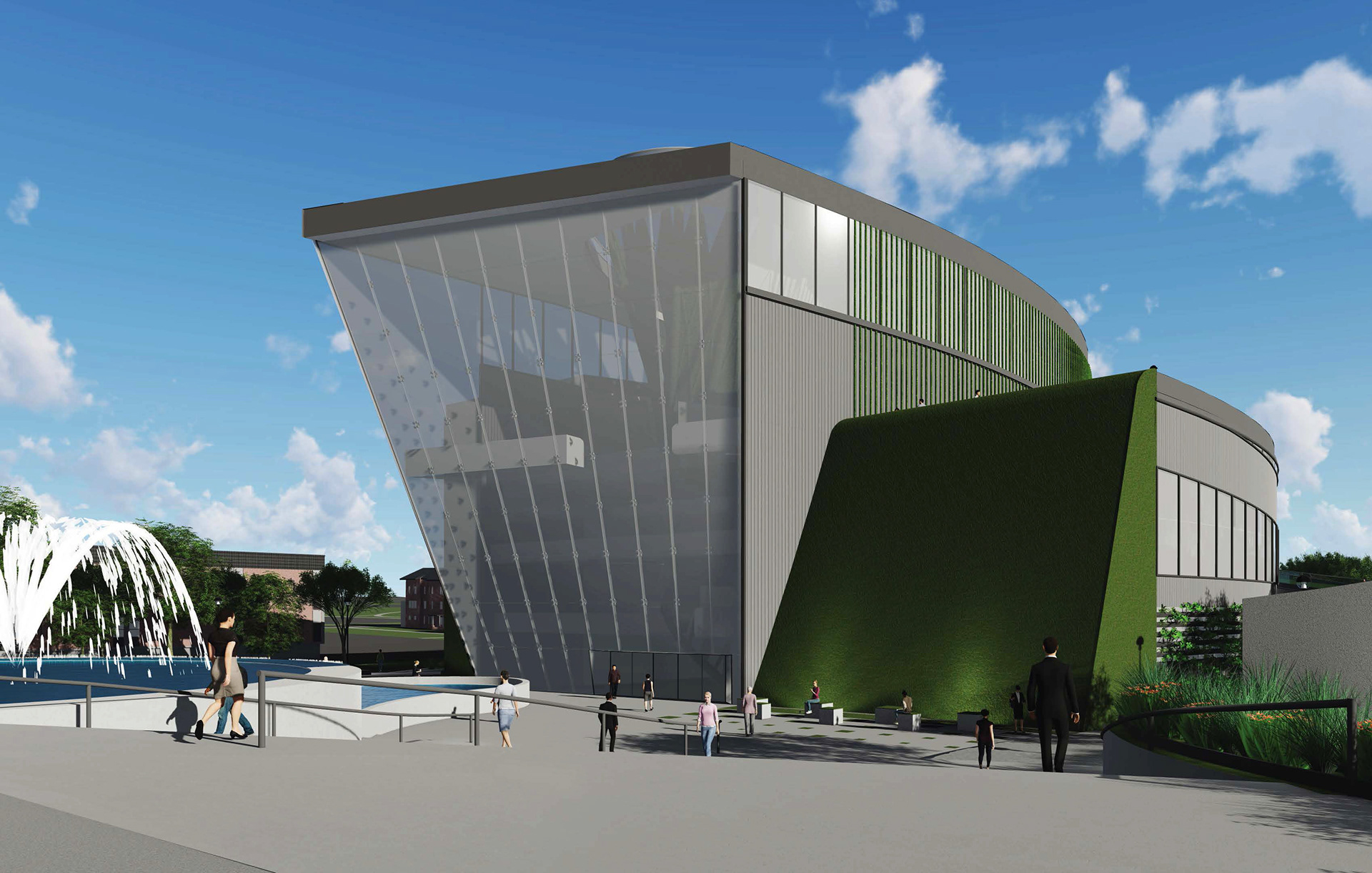
FRONT ENTRANCE
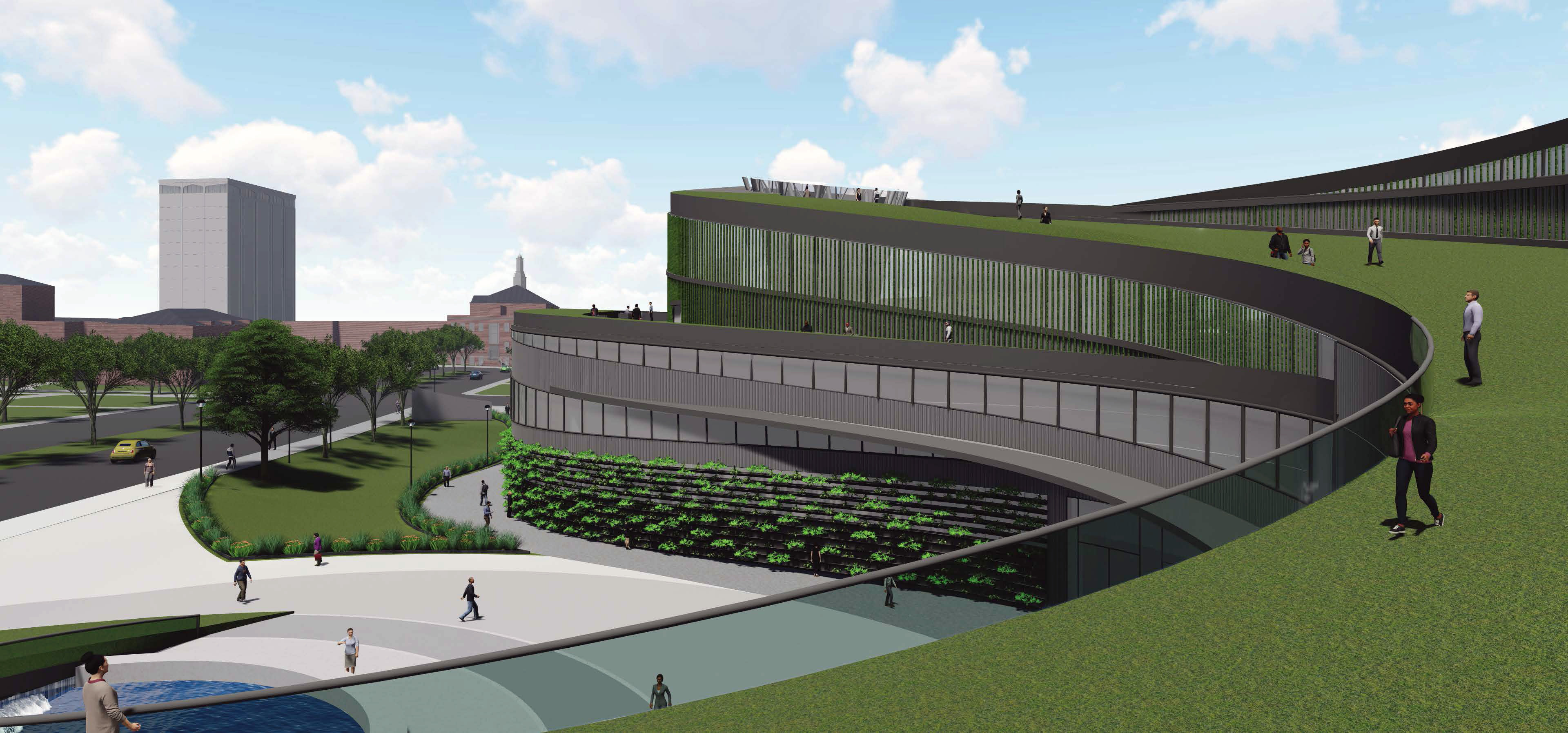
PUBLIC ROOFTOP GARDEN
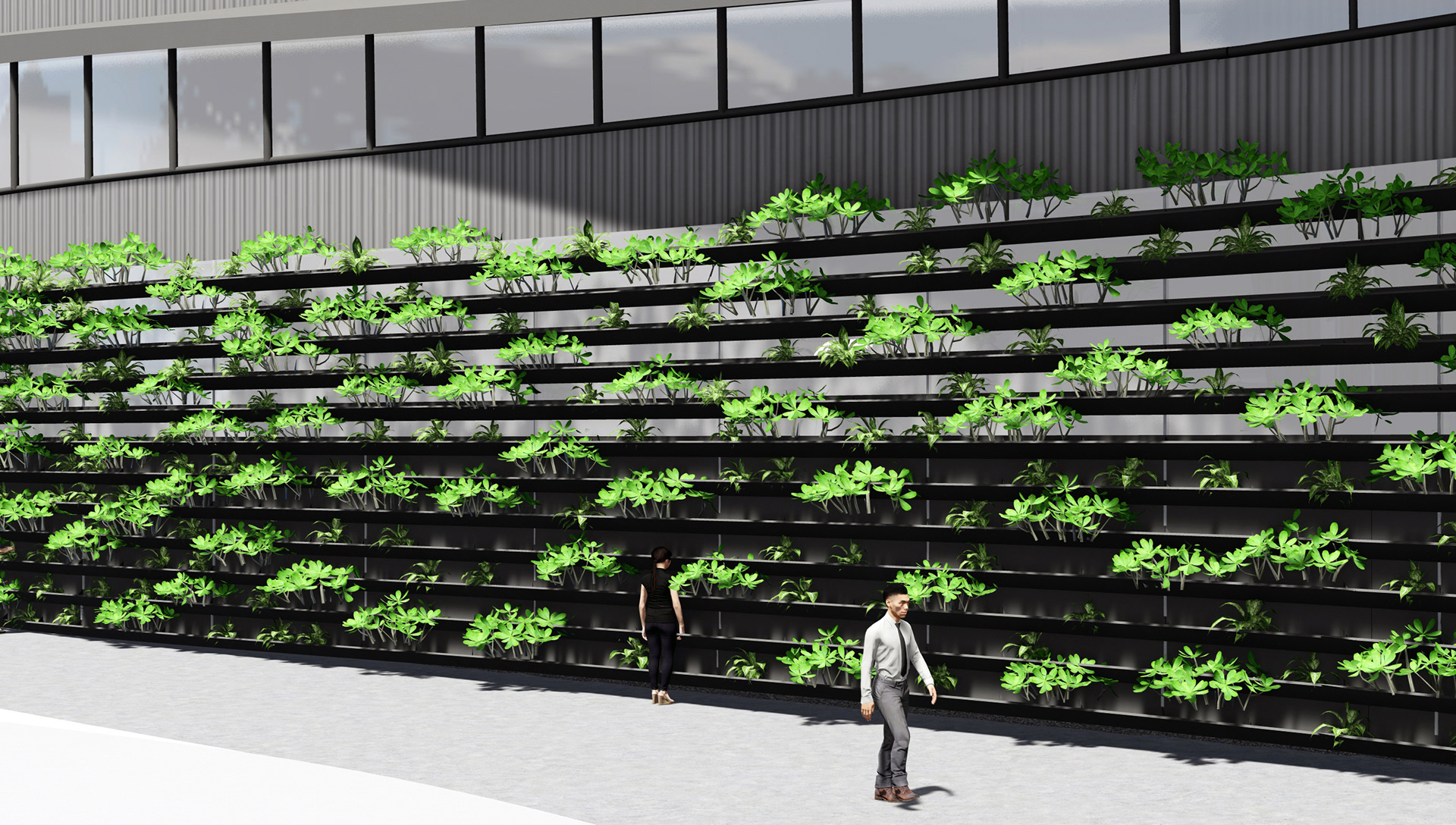
HYDROPONIC FACADE
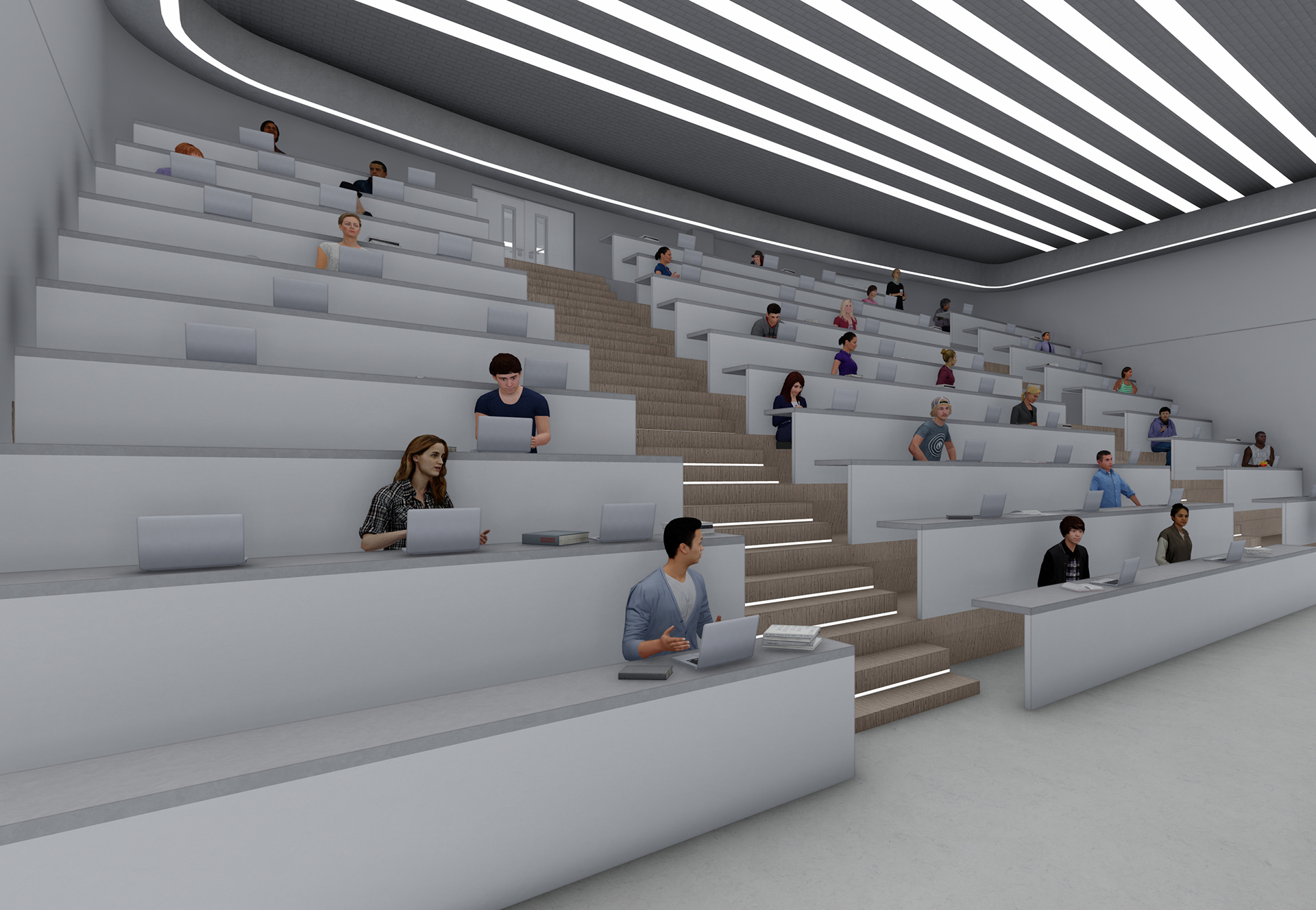
LECTURE HALL
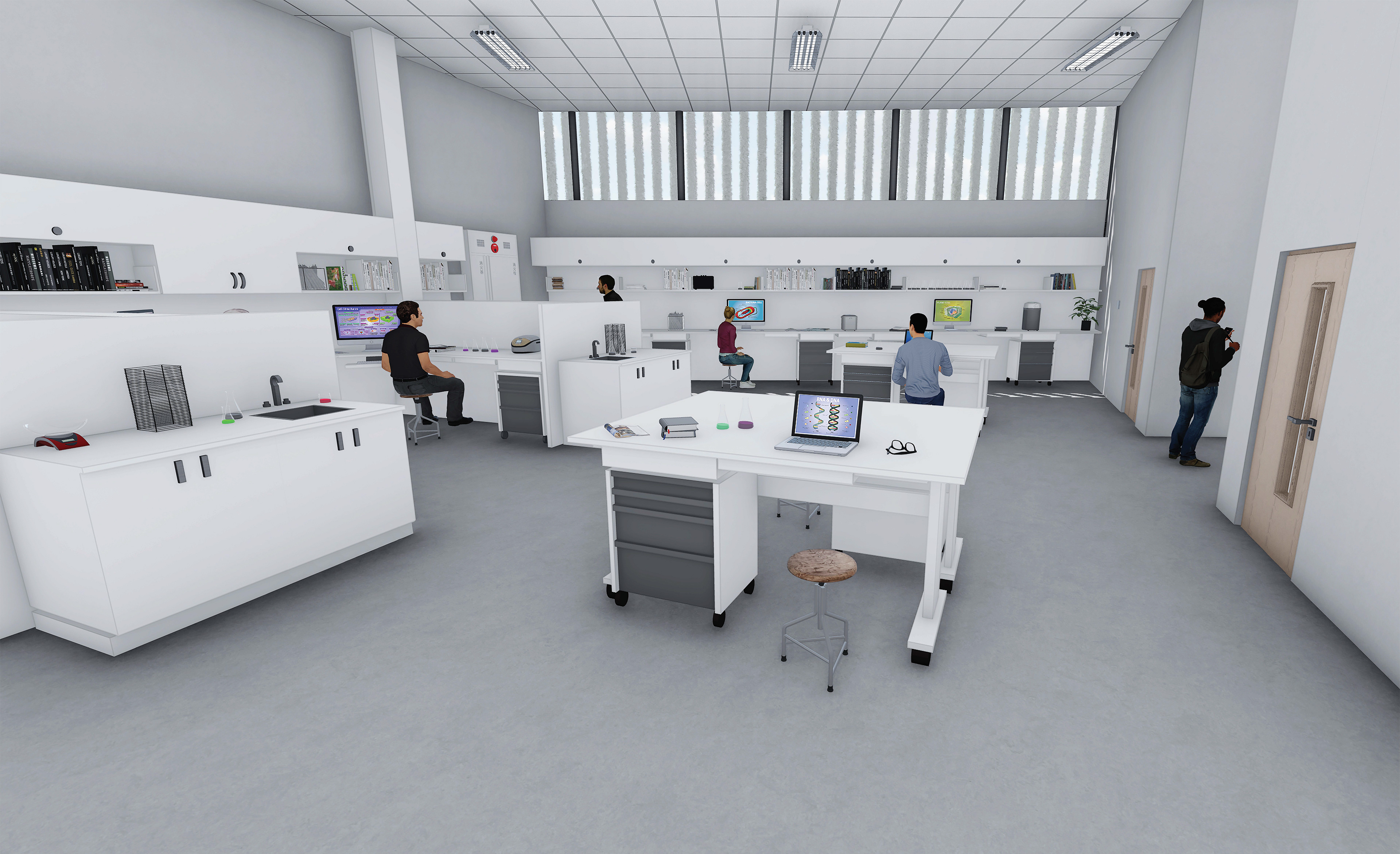
RESEARCH LABORATORY
06: ANALYSIS'
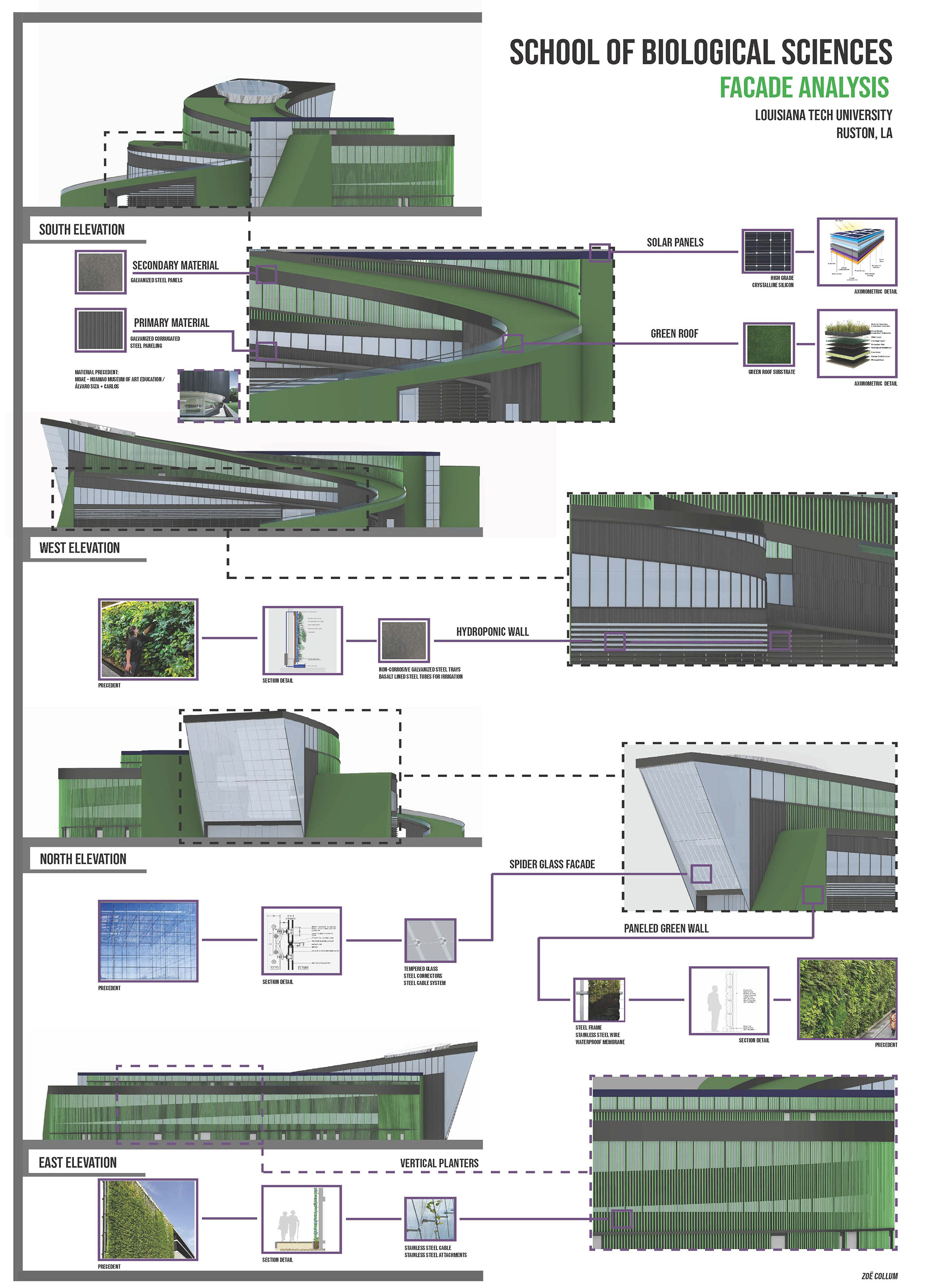
FACADE ANALYSIS
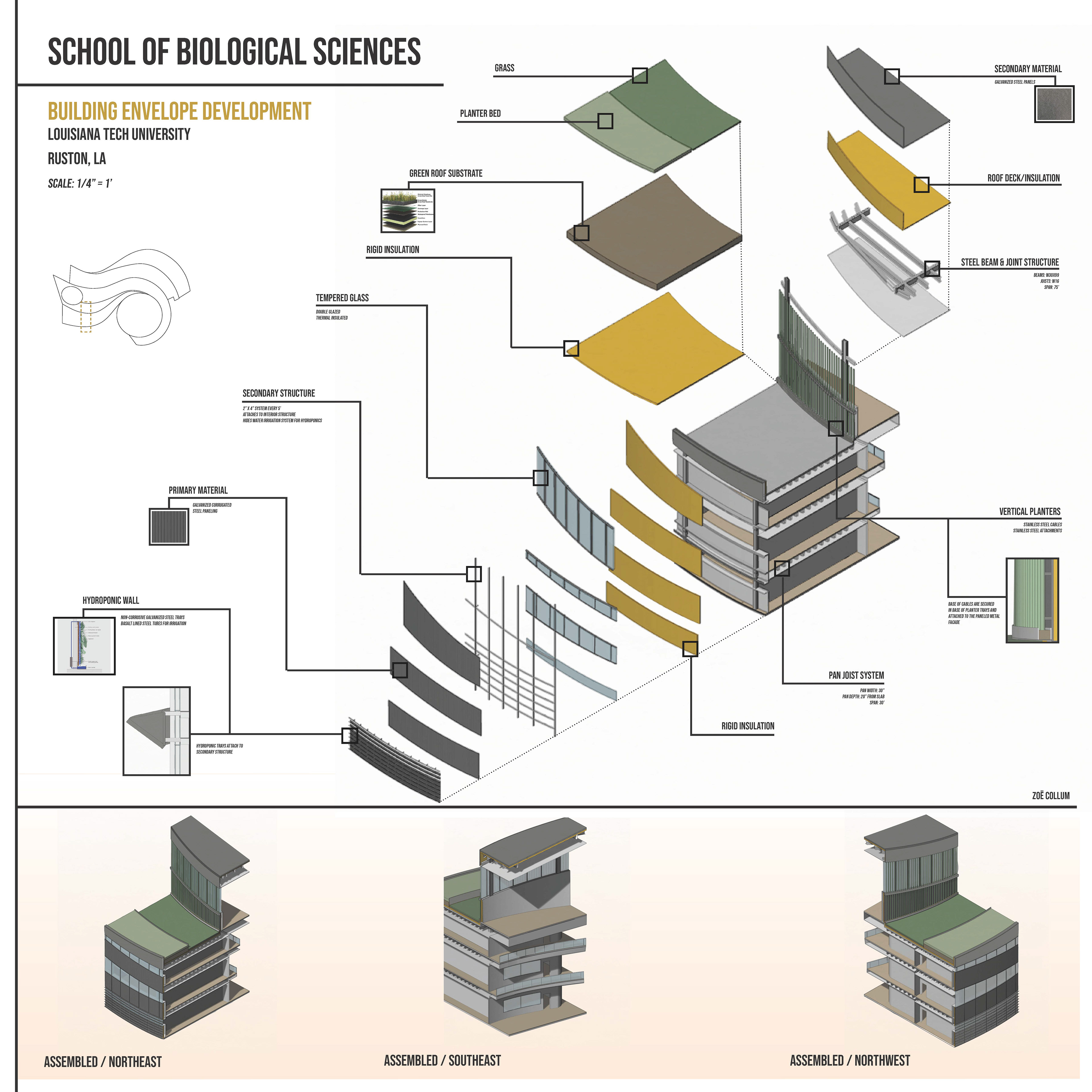
BUILDING ENVELOPE DEVELOPMENT
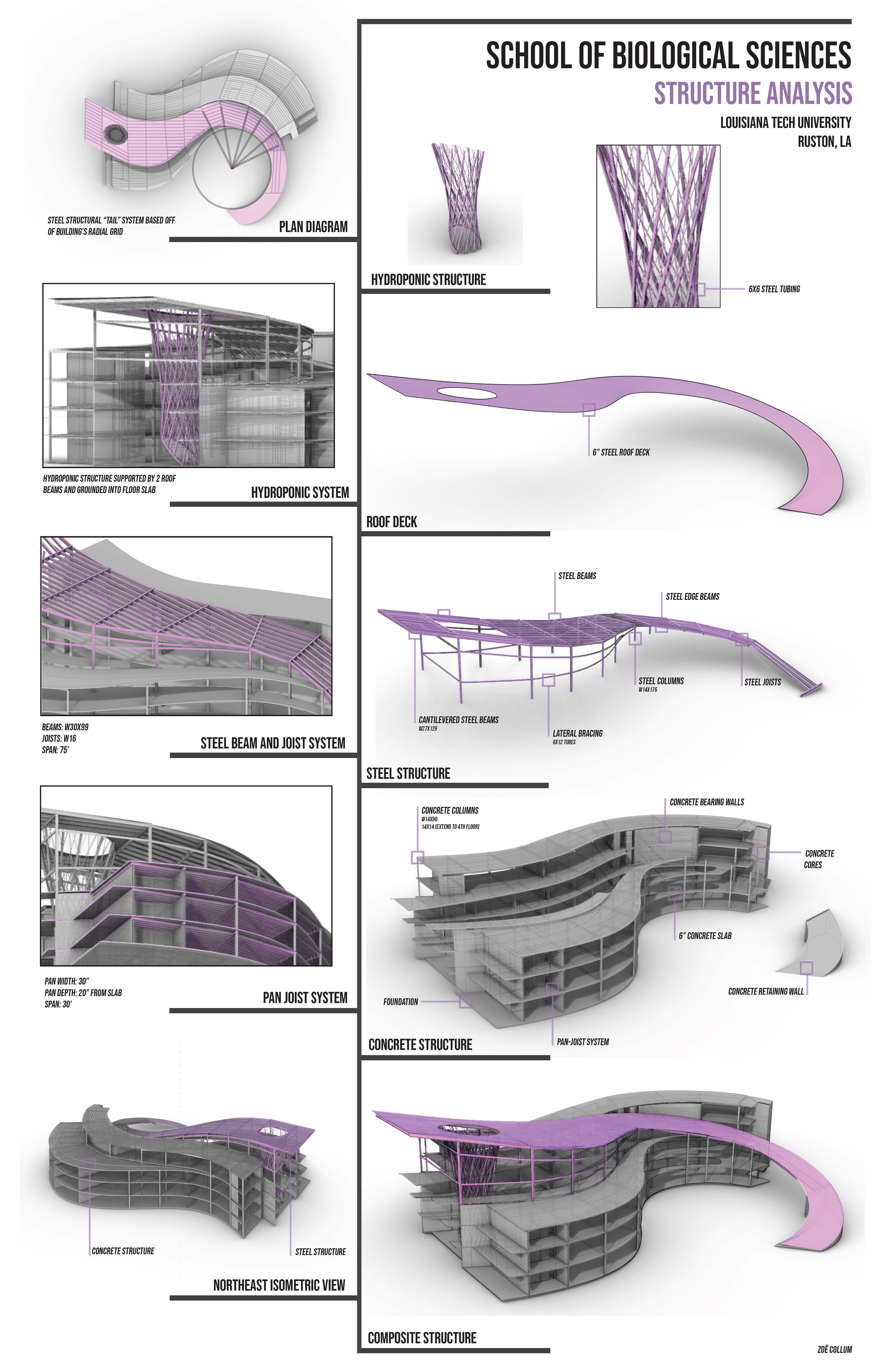
STRUCTURE ANALYSIS
07: wall sections
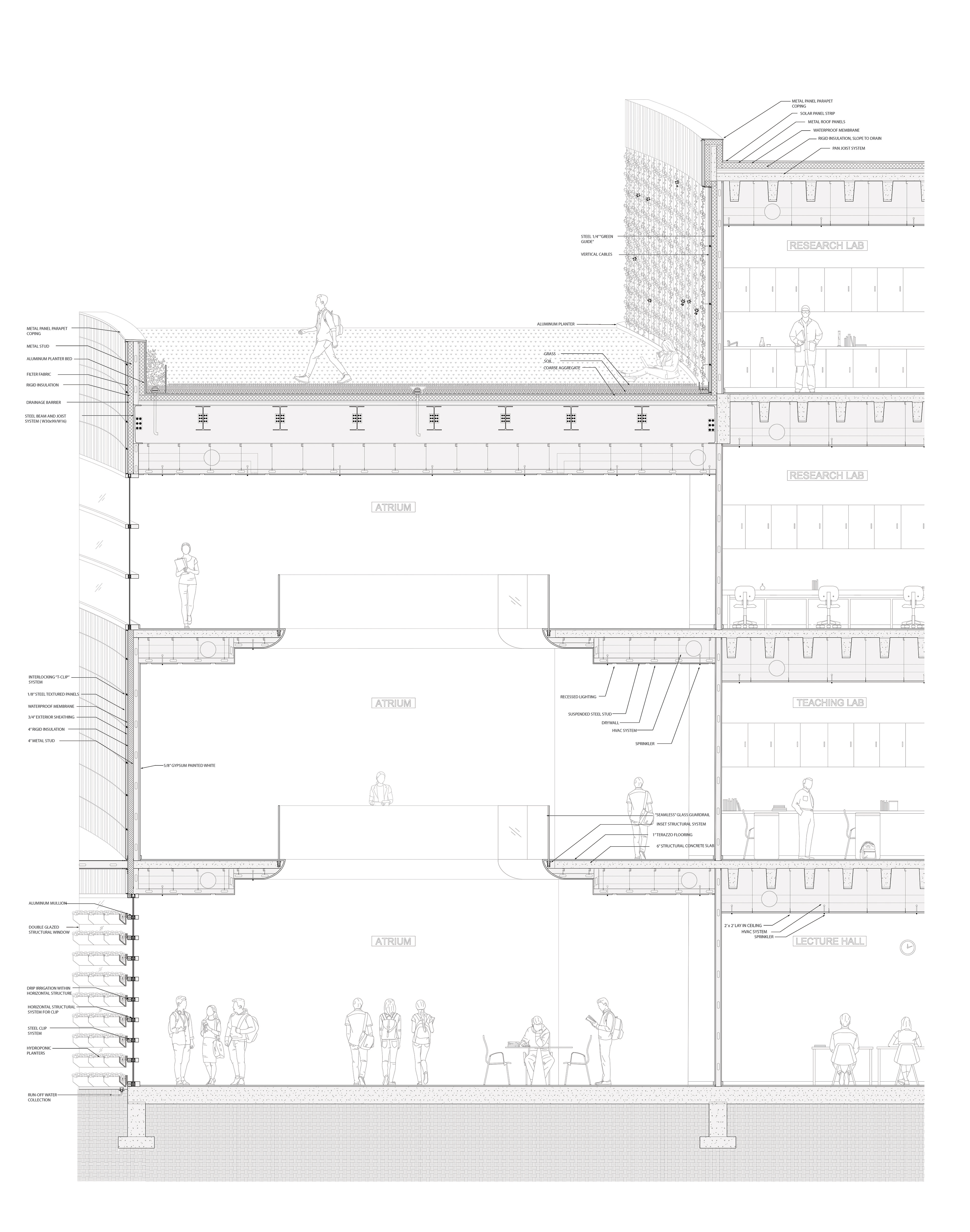
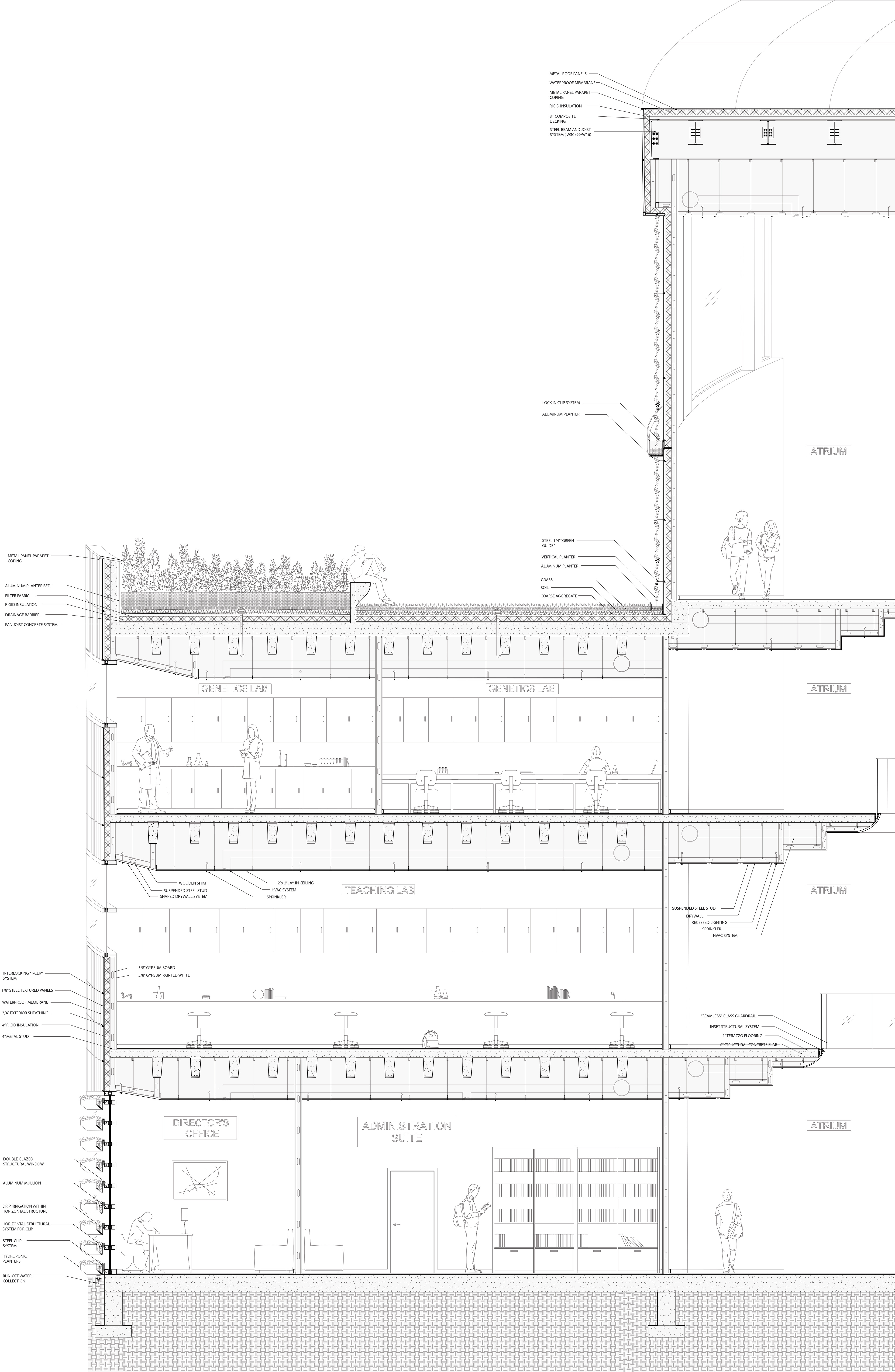
08: DETAILED drawing packet
